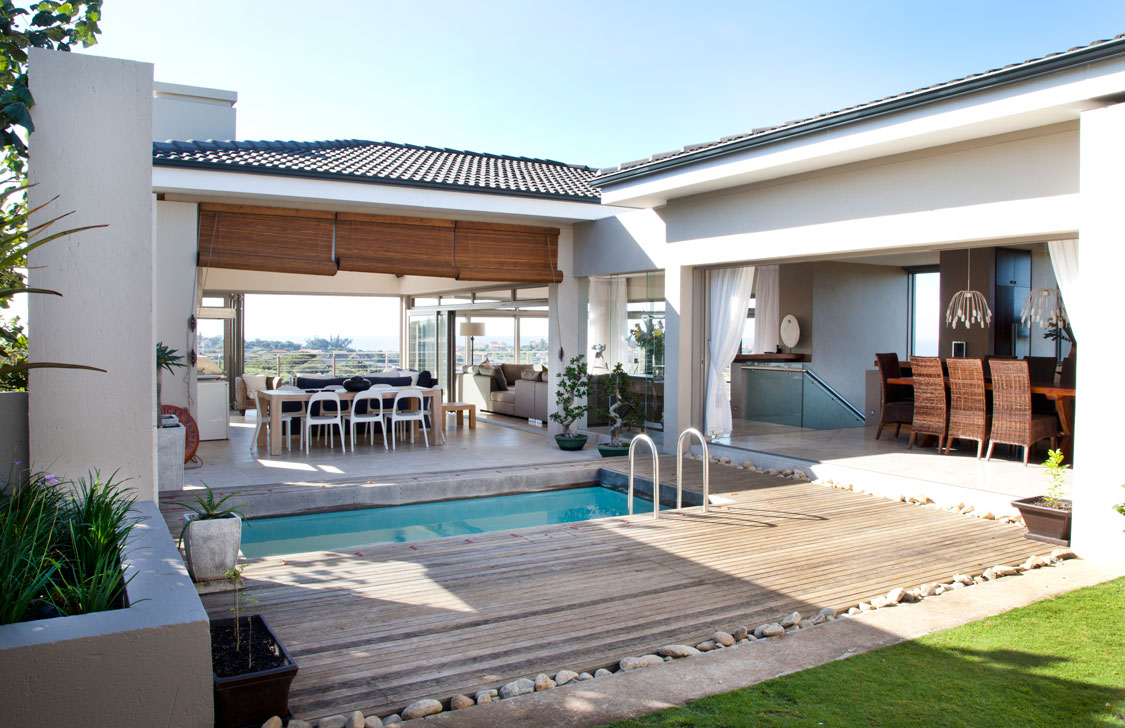DOWNLOAD FREE ARCHITECT’S PLAN HERE
“My favourite projects are those where the site is difficult, and in this case it was a narrow stand on a steep slope,” says architect Kevin Lloyd of Kevin Lloyd Architects (083 283 0928). To maximise the amount of living space and ocean views, Kevin designed a 446m2 double-storey house that cuts into the hillside and has an unobtrusive exterior that belies the generous interior spaces. The entrance is on the upper level which houses a guest suite and the open-plan living areas, which are arranged around a central courtyard. On the lower level are three en suite bedrooms and a cellar. Glass windows and sliding doors were used extensively, and together with a large balcony that runs along the whole front section of the house make the most of the beautiful vistas surrounding the property.
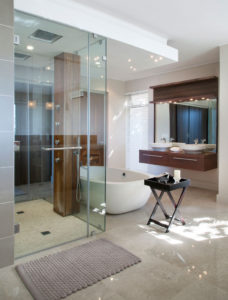
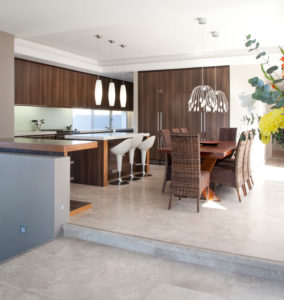
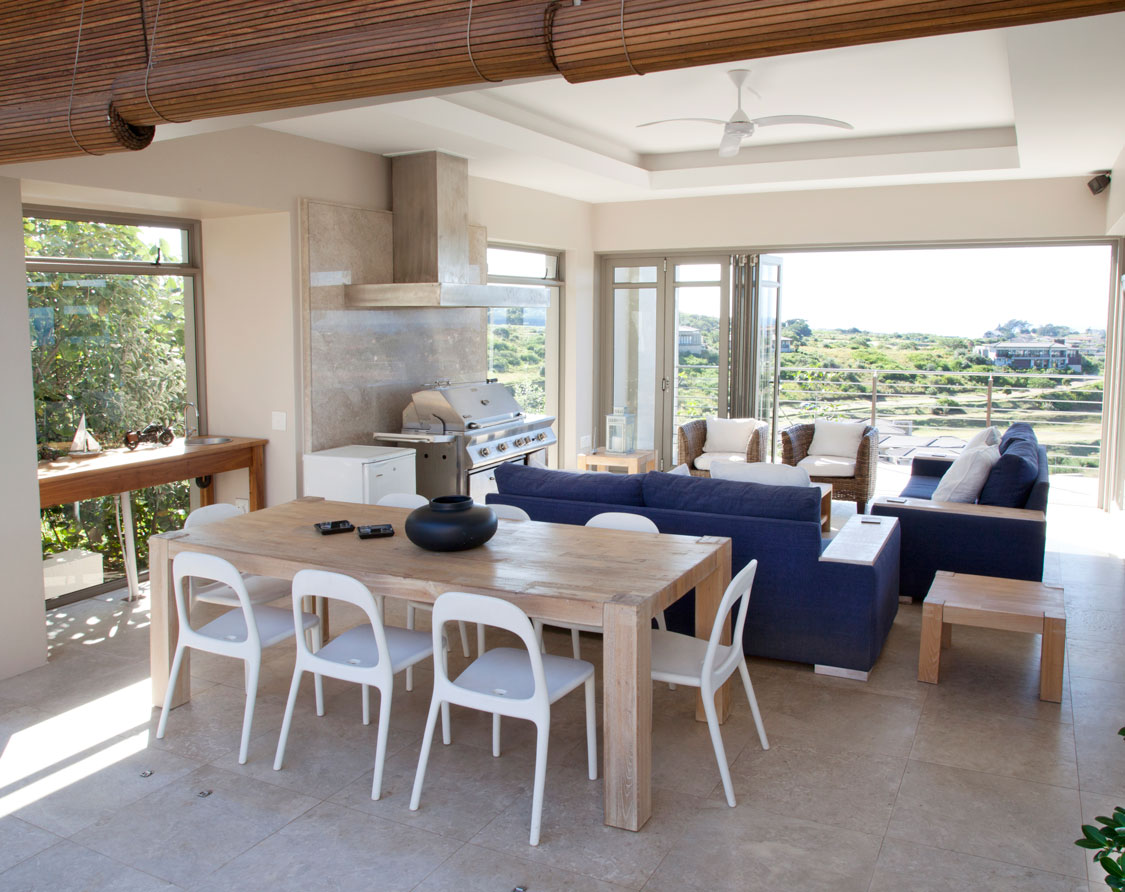
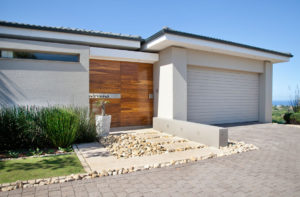
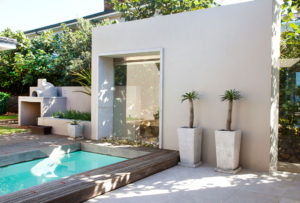
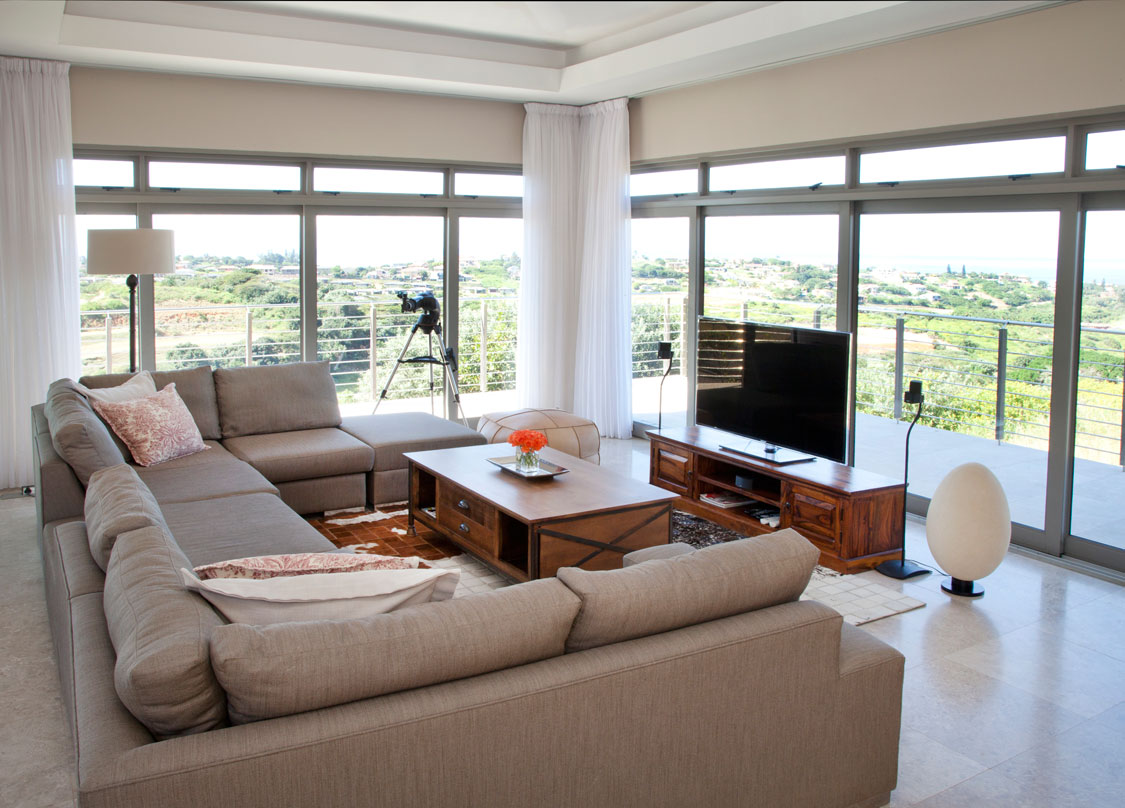
AT A GLANCE
Architect: Kevin Lloyd of Kevin Lloyd Architects.
Client: A couple and their three grown-up children visit often.
Client Brief: As the sloping site is long and narrow, they wanted to maximise the amount of living space, plus make the most of the views.
House: A 446m2 double-storey home that cuts into the hill

