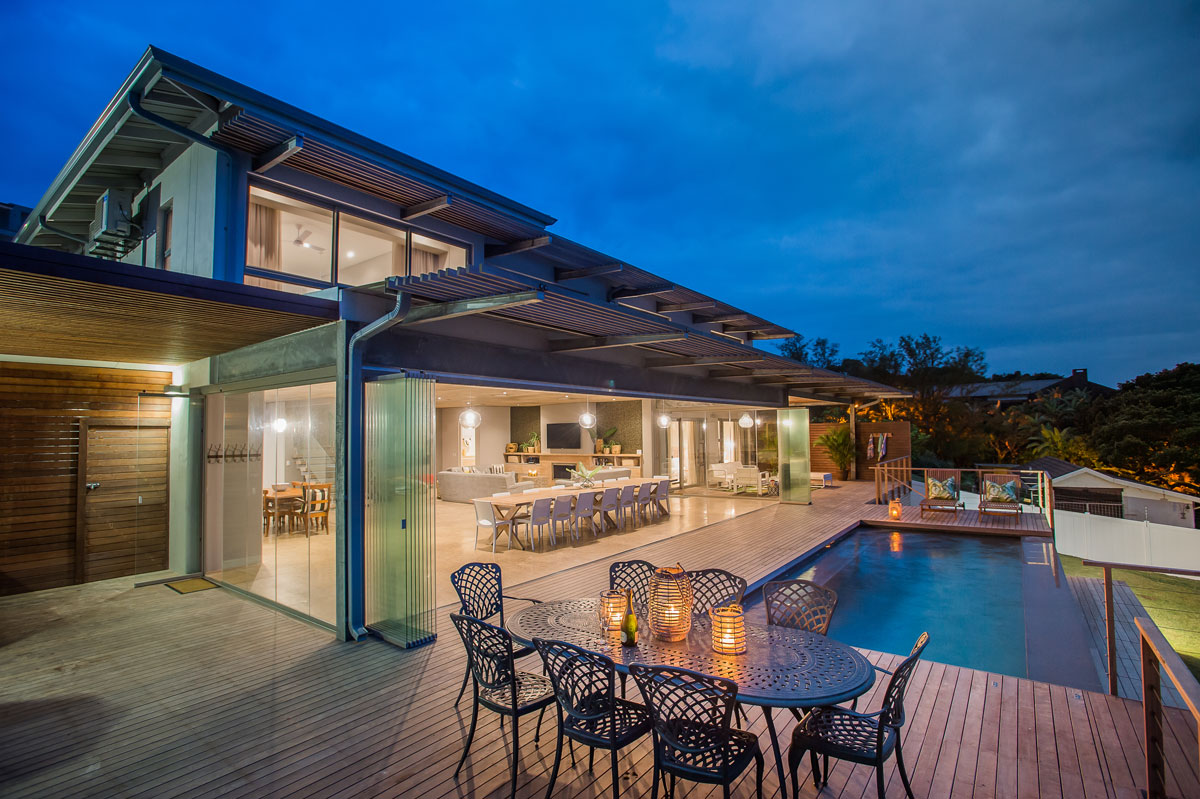Built on the footprint of the original house, this KZN holiday home makes the most of its stunning location

The setting at Sheffield Beach on the KZN North Coast was perfect for a holiday home – right on the beach with beautiful views of the sea – but the dated cottage was a little on the small side. “It was virtually the only grassy site like this along the entire stretch of coastline,” recalls architect Laurianne Steere, who was asked to design a contemporary house on the original footprint of the cottage. The brief was for a home with seven bedrooms, flexible open-plan living spaces and lots of parking.

No build comes without its challenges and, in this case, it was managing the groundwater and working around the very steep driveway. “By creating a level, retained parking platform at the top of the slope, we solved those issues and introduced the idea of entering the house on the first floor,” she says.

Laurianne incorporated a series of timber and steel pergolas on the exterior. “They serve to visually connect a relatively monolithic building with the sea, sky and garden,” she notes. They also diffuse light and provide protection from the harsh sun and along with thick, insulated west walls, double glazing, concrete floors and cross ventilation, assist with the passive cooling of the house.
Simplicity was important and Laurianne included timeless elements such as sliding aluminium windows with stone-grey frames, whitewashed timber-look floor tiles in the bedrooms, polished concrete floors in the living area, an open steel staircase with glass balustrades and high, off-shutter concrete ceilings. The contemporary, uncluttered aesthetic extends to the decor where natural textures and soft grey shades make for stylish spaces.
To enhance the indoor-outdoor flow and emphasise the view of the sea, the rim-flow pool was raised to the level of the deck. Frameless glass doors allow the entire ground floor to open up completely and connect to the outdoor areas. A built-in braai, covered patio space and deck leading to the lawn and beach beyond complete a versatile indoor-outdoor living space that encourages complete relaxation.
AT A GLANCE
THE ARCHITECT Laurianne Steere of Laurianne Steere Architects in KZN.
THE CLIENTS A syndicate made up of families who live all over South Africa and meet here for holidays .
THE BRIEF A holiday home with spacious, flexible living areas, seven bedrooms and plenty of parking.
THE HOUSE A seven-bedroom home with an open-plan kitchen, two dining areas, living room and TV area all opening onto a deck. Outside is a heated rim-flow pool, braai and covered patio. There is a separate scullery and staff quarters.


