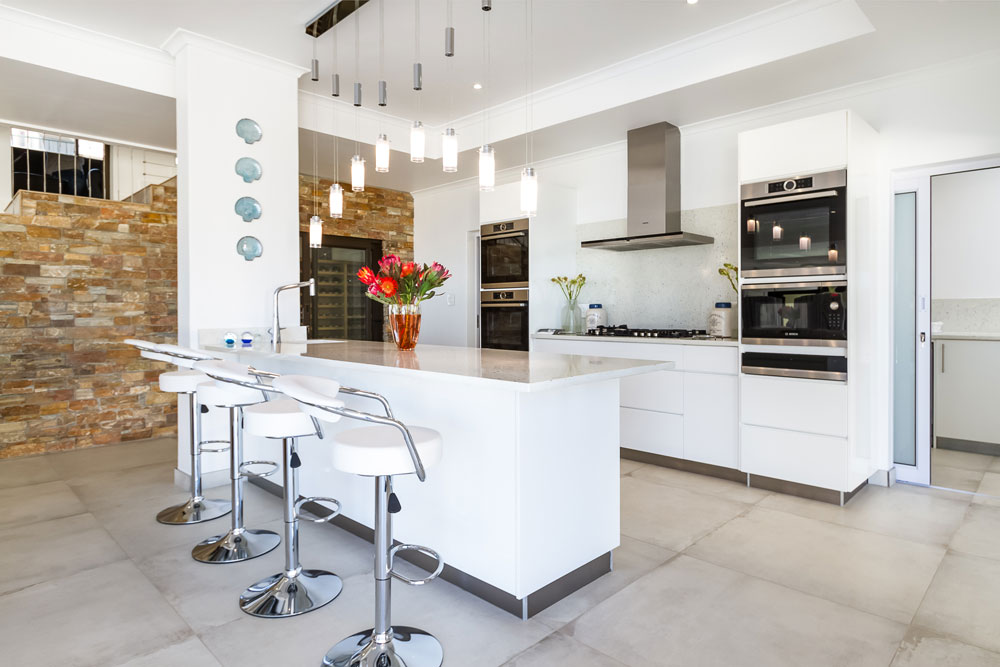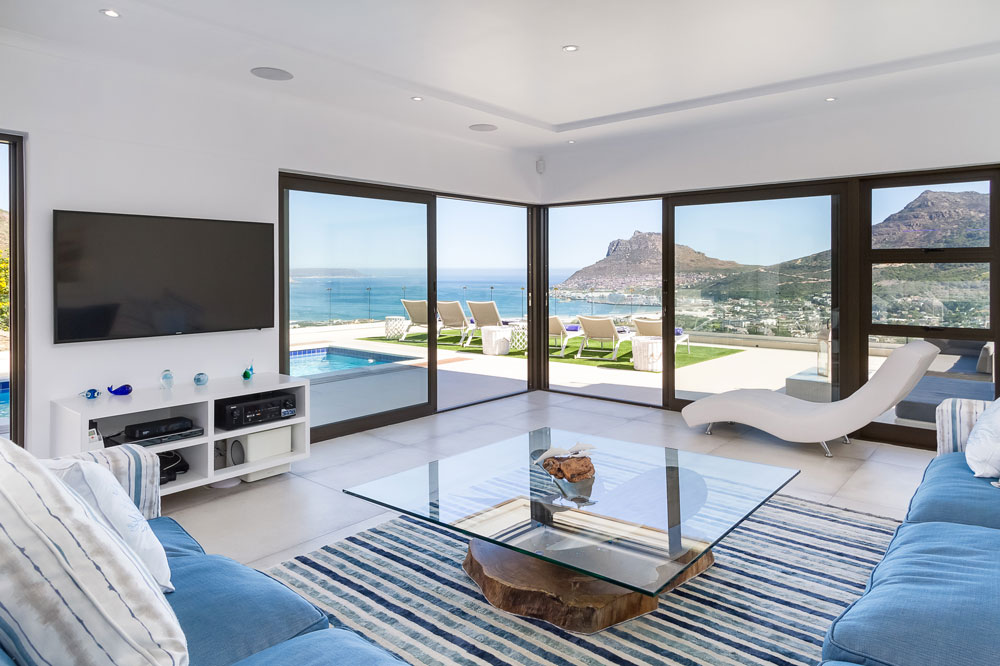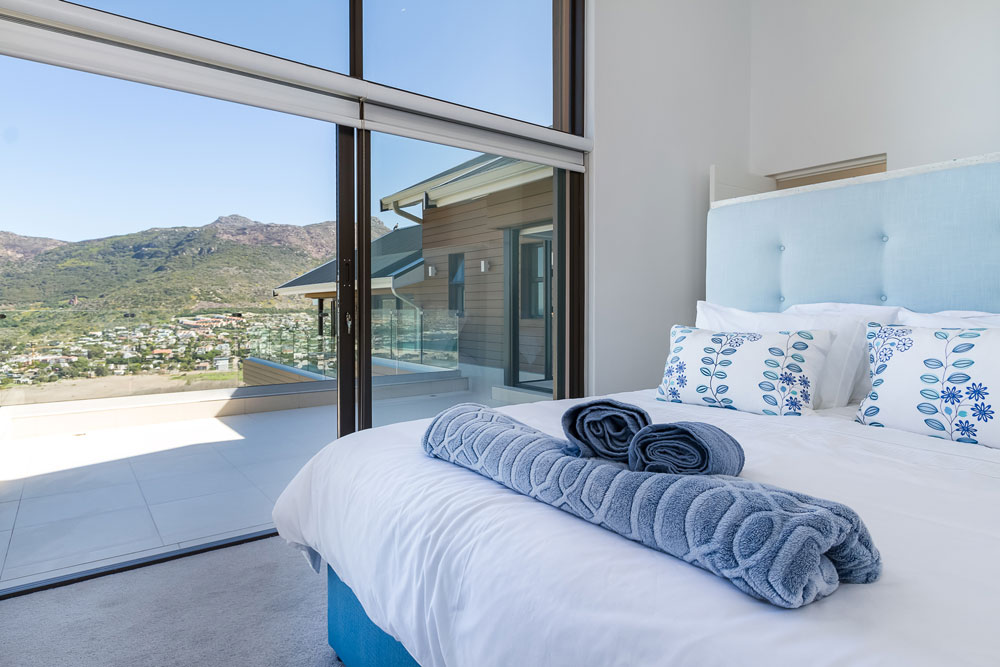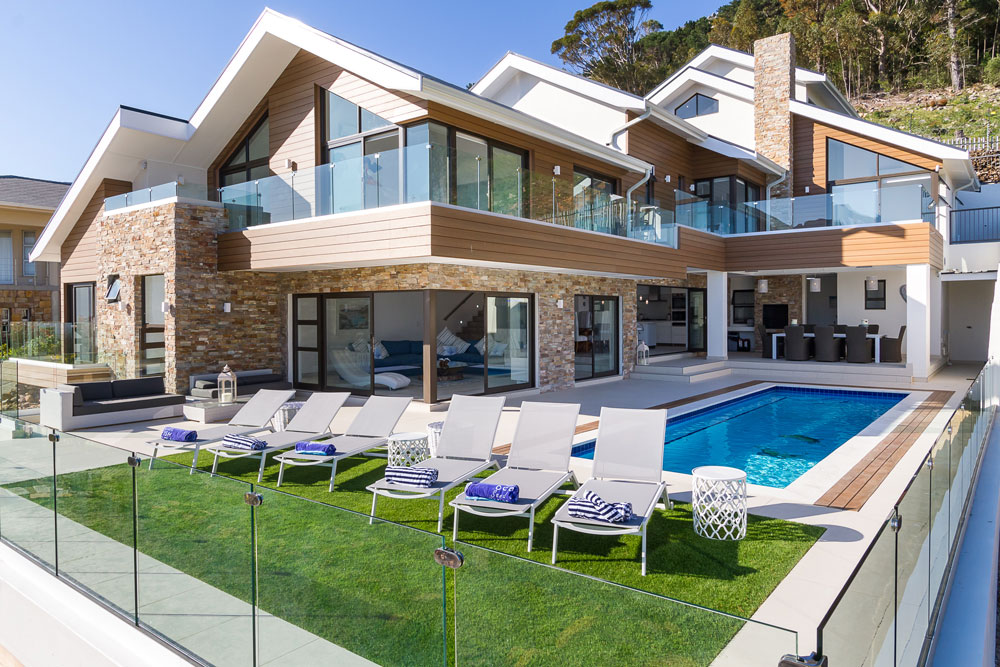The owners of this Hout Bay beauty in Berg en Dal Estate wanted the ultimate Alpine lodge-inspired holiday home.
DOWNLOAD THE FREE ARCHITECT’S PLAN HERE
They asked architect Stephen Forster for a design that would maximise the sea views and include natural materials such as stone and timber.

For the owner, Chris Willet, ex-Queen’s Guard turned UK-based financial consultant, Hout Bay has been his preferred holiday destination for more than 16 years. Stephen, who loves interacting with clients, found the perfect design partner in Chris, who knew exactly what he wanted: a clean-lined contemporary house with no fuss and no clutter. As a result, hinged doors were out, and instead all doors are sliding.
READ MORE: A Natural Wonder in KZN

Chris’s eco-friendly vision is evident throughout the double-storey home: he re-used all the stone from the excavation to landscape the garden, and the worktops and wall tiles throughout are made from cement mixed with reclaimed glass by Matt Wilkinson of Stoneweave. Over the stairwell, a massive glass chandelier depicting a dolphin, by artist and designer Stephen Pikus, was also made from recycled broken glass bottles. The house has LED lighting throughout, solar water heating and rainwater is stored in a 15 000ℓ tank under the deck.
READ MORE: A modern seaside home

With stone and wood cladding, the exterior resembles an Alpine lodge, and mirrors the peak of the mountain behind the house. “Chris and I worked on and tweaked this design for over two years to ensure every angle of every wall was absolutely right. It’s better to take a bit more time in the planning so that when you start building, there are few changes.”
READ MORE: A timber house on the West Coast
AT A GLANCE
The architect: Stephen Forster.
The clients: Chris and Lindsey Willett and their two children
The house: A double storey with six bedrooms, all en suite, a theatre, living and dining areas and an open-plan kitchen opening onto a huge wrap-around pool terrace. There’s also a separate scullery, laundry, wine cellar with hidden storage, and a triple garage with two-bedroom staff quarters.


