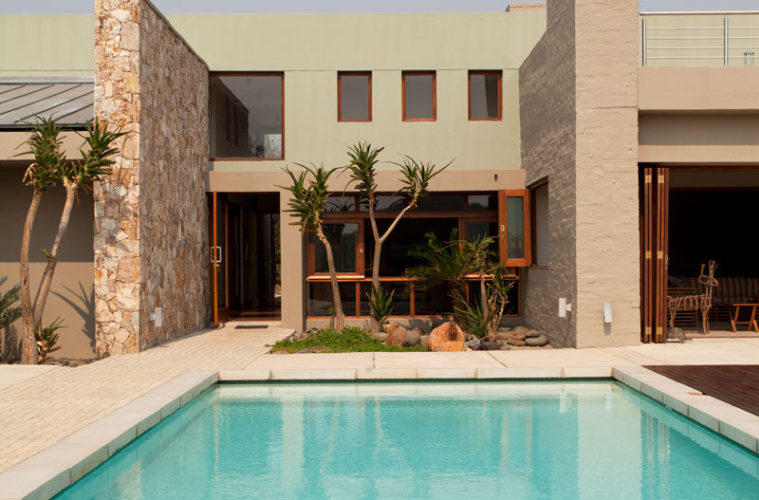DOWNLOAD FREE ARCHITECT’S PLAN HERE
Set in a bushveld context, this single-storey, three-bedroom home has a contemporary farmhouse feel. It boasts an unusual and creative design: “A circle, created by low terrace and structural external walls, defines the house. For privacy from neighbours, the circle is solid on the western side, and open to the north and east to maximise views and connect with the landscape,” explains Andre Mellet of Mellet & Human Architects. To echo the surroundings, the finishes have been kept very natural and include textured plaster, wooden floors and stone walls; composite sheets of copper, zinc and titanium, which will weather beautifully with age, were chosen for the low-pitched roofs.
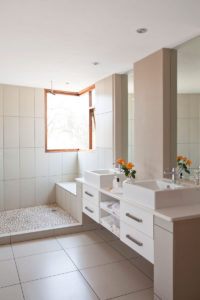
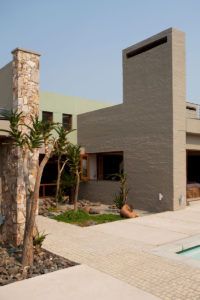


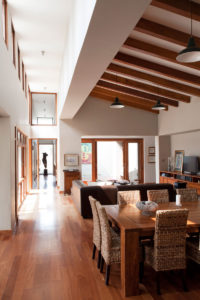
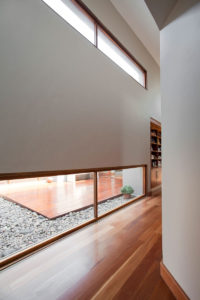

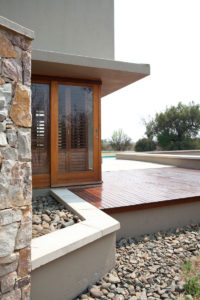
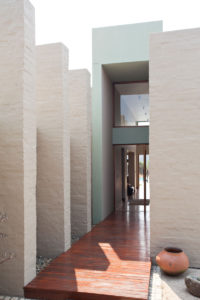
AT A GLANCE
Architect: Andre Mellet of Mellet & Human Architects.
Client: Easy-going Pretoria residents.
Client Brief: An easy-living and timeless home with centrally positioned free-flowing living areas.
House: A single-storey, three-bedroom home.

