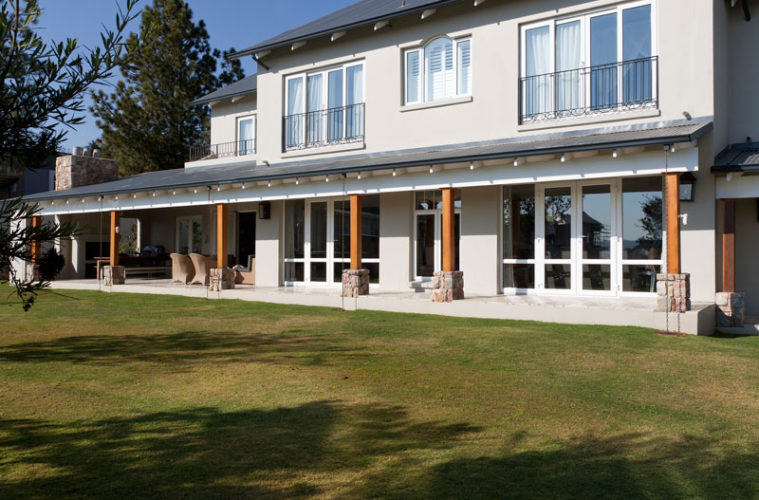DOWNLOAD FREE ARCHITECT’S PLAN HERE
“We wanted a practical home that would not only meet our individual needs, but also foster the intimacy we have as a close-knit family,” says the owner of this 590m2 contemporary double-storey farmhouse. Designed by architects, Karissa Barnett and Kathleen Ziervogel of KB Design (011 702 3136), the house features an open-plan kitchen, living room and dining area on the ground floor to encourage the family to spend time together. Upstairs there’s a pyjama lounge and four en suite bedrooms. A neutral colour palette, stone cladding and wooden columns give the exteriors a modern farmhouse feel.
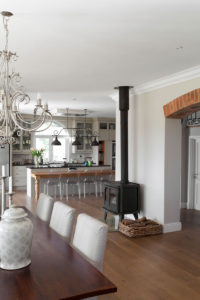
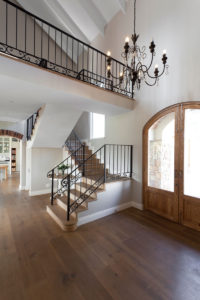
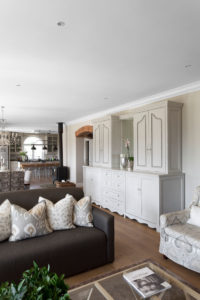
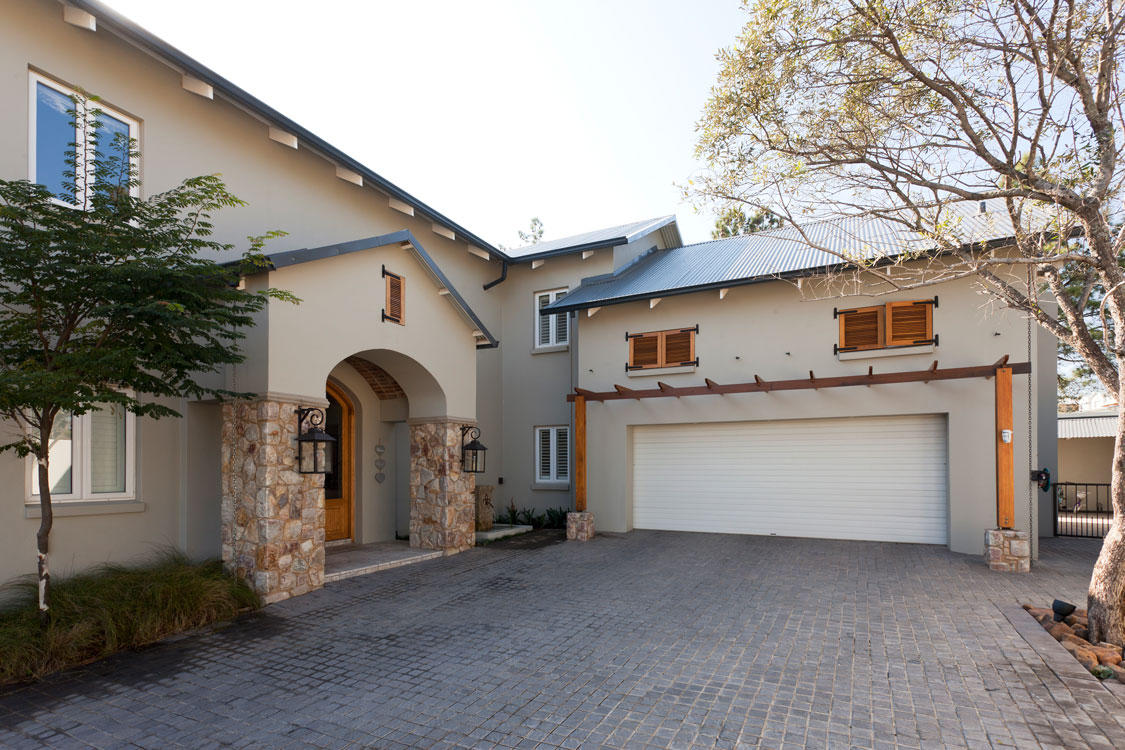
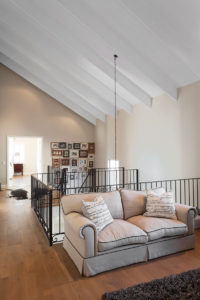
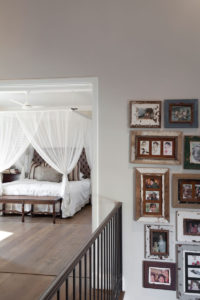
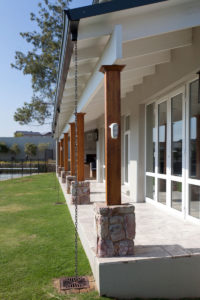
AT A GLANCE
Architect: Karissa Barnett and Kathleen Ziervogel of KB Design.
Client: A couple and their three children.
Client Brief: A functional home with a timeless aesthetic that would accommodate the changing dynamics of a family with individual and collective needs.
House: A 590m2 contemporary two-storey farmhouse.

