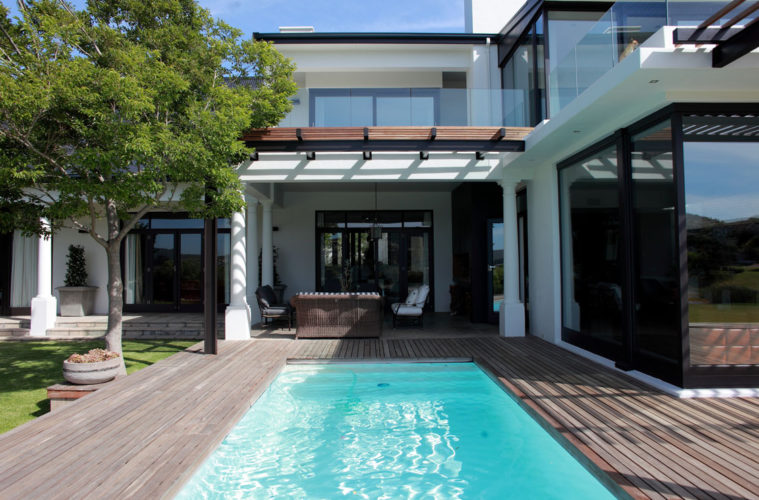DOWNLOAD FREE ARCHITECT’S PLAN HERE
Creating open-plan living areas with a strong connection to the outdoors was Arnold Barnardo of Van Biljon Barnardo Architect`s (021 914 4945 or vbba.co.za) main focus when updating this classic colonial home. He reconfigured the layout of the ground floor so that a modern eat-in kitchen takes centre stage; it`s flanked by a TV room and another living room that leads out onto the covered veranda deck and pool. There`s also a separate dining room and lounge as well as three en-suite bedrooms on this level. The loft on the upper level, which was previously a playroom, has been transformed into a large main bedroom which opens onto a roof garden and outside shower – all with magnificent views. To enhance these views, Arnold added floor-to-ceiling sliding glass doors throughout the house and to modernise the outdoor area he added a Balau timber deck which is shaded by contemporary wood and steel pergolas.
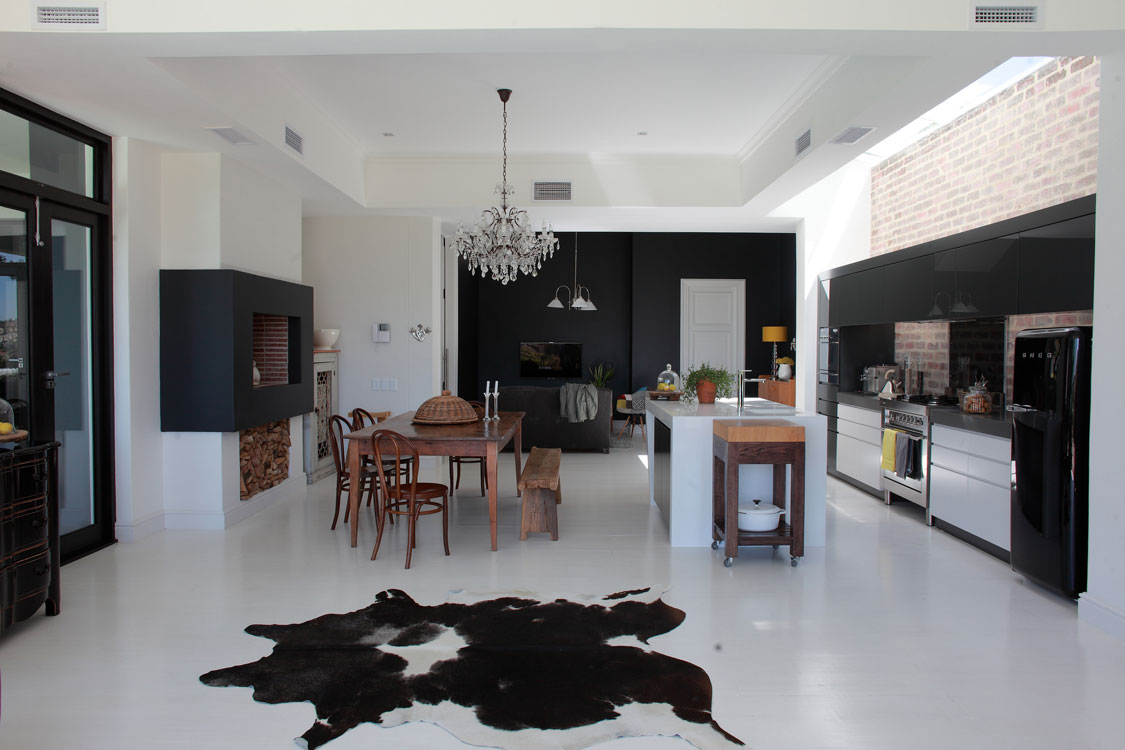
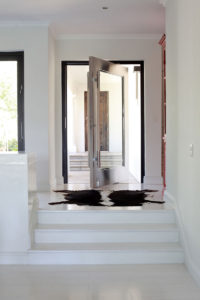
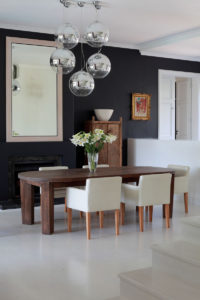
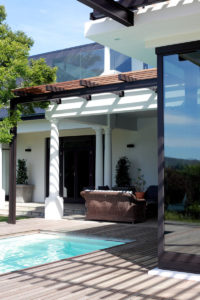
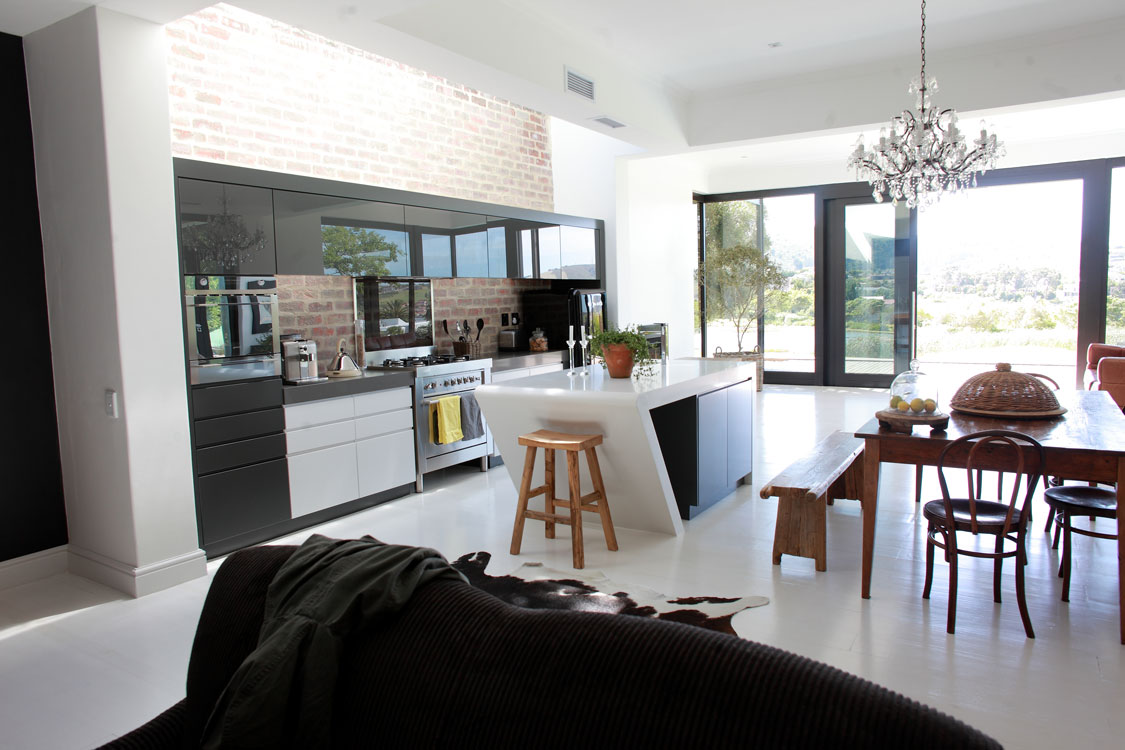
AT A GLANCE
Architect: Arnold Barnardo of Van Biljon Barnardo Architects.
Client: A couple and their teenage children.
Client Brief: To revive a traditional home by adding modern touches.
House: A 620m2 double-storey house.

