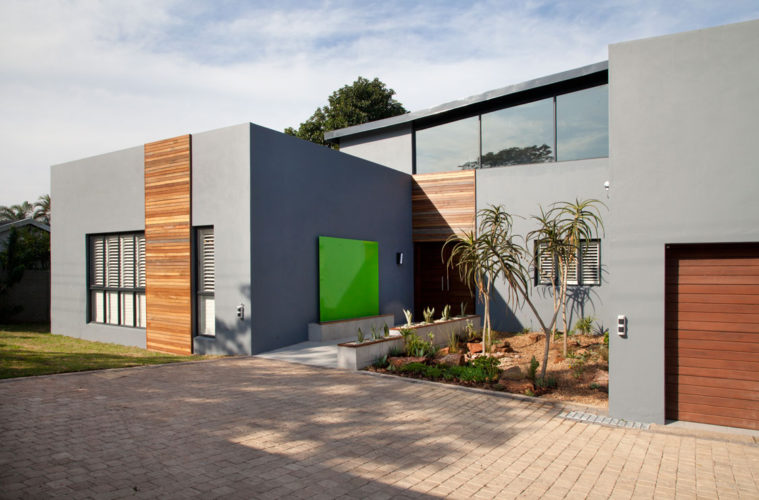DOWNLOAD FREE ARCHITECT’S PLAN HERE
These owners decided to buy the worst house in the best location and, luckily for them, their daughter is a professional architect. She knew exactly how to give the building a modern identity while at the same time keeping as much of the existing structure as possible.
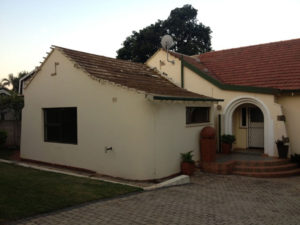
The first step was to reconfigure the interior spaces to create the open-plan living area and bedrooms the owners wanted. “We effectively transformed a 297m2 four bedroom, two bathroom house into a 413m2 four bedroom, three bathroom house with a guest loo,” they boast. The roof was also removed and a lounge added to the mezzanine level resulting in a double-volume entrance and main lounge. The overall effect is one of light and space.
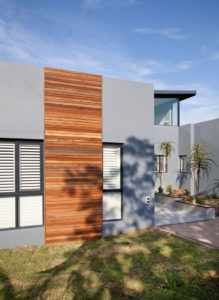
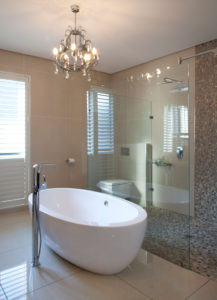
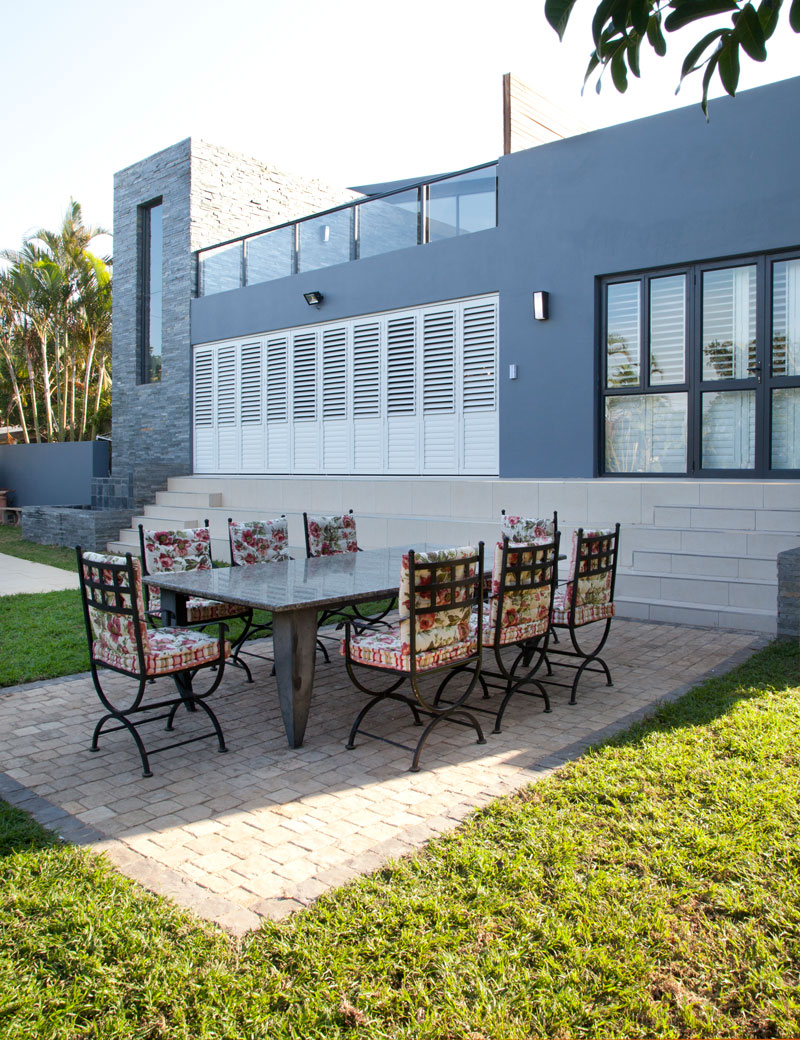
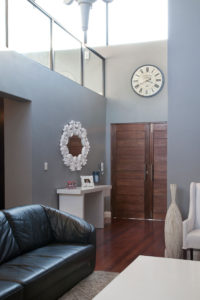
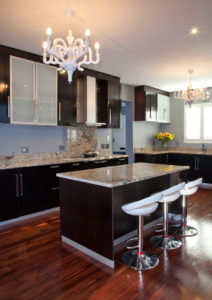
AT A GLANCE
Architect: Leigh Bishop.
Client: A married couple with a professional architect as a daughter.
Client Brief: To update an old house, but retain the existing footprint to keep costs down.
House: A 413m2 home with open-plan living areas.

