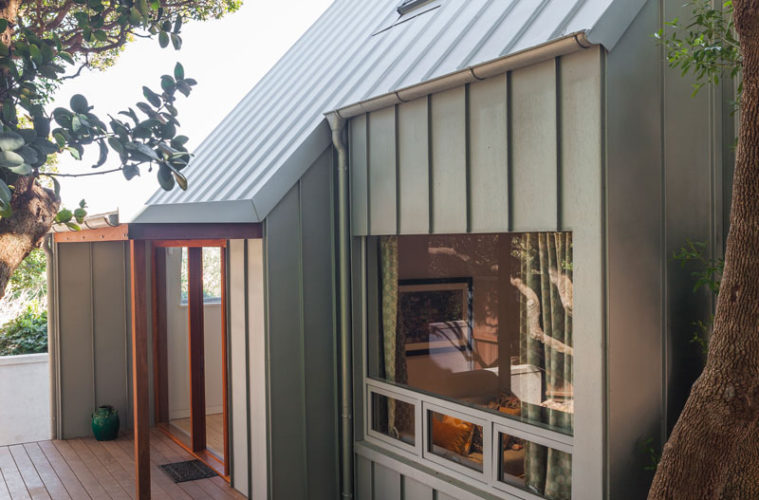DOWNLOAD FREE ARCHITECT’S PLAN HERE
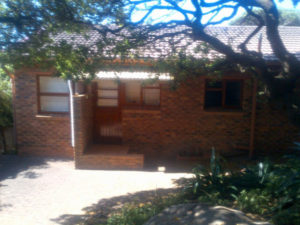
This dated facebrick cottage was transformed into a modern home that fits into its natural surrounds. “Because the house was so tightly situated among the milkwood trees on a fairly small site, the only way to extend was to go up. We had to carefully design the additions to fit between the trees” explains architect Matthew Cooke (021 462 7664), who worked closely with contractor Elmo Strydom and colleague Gregory Mann. The major design innovation is the exterior Rheinzink metal cladding which “truly lifted the house out of the ordinary. It gives the house a certain handmade quality and provides a beautiful silvery backdrop to the trees that make the site so unique” says Matthew.
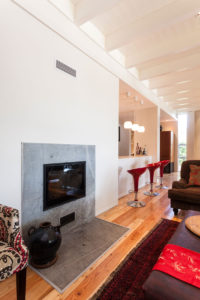
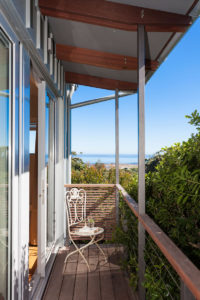
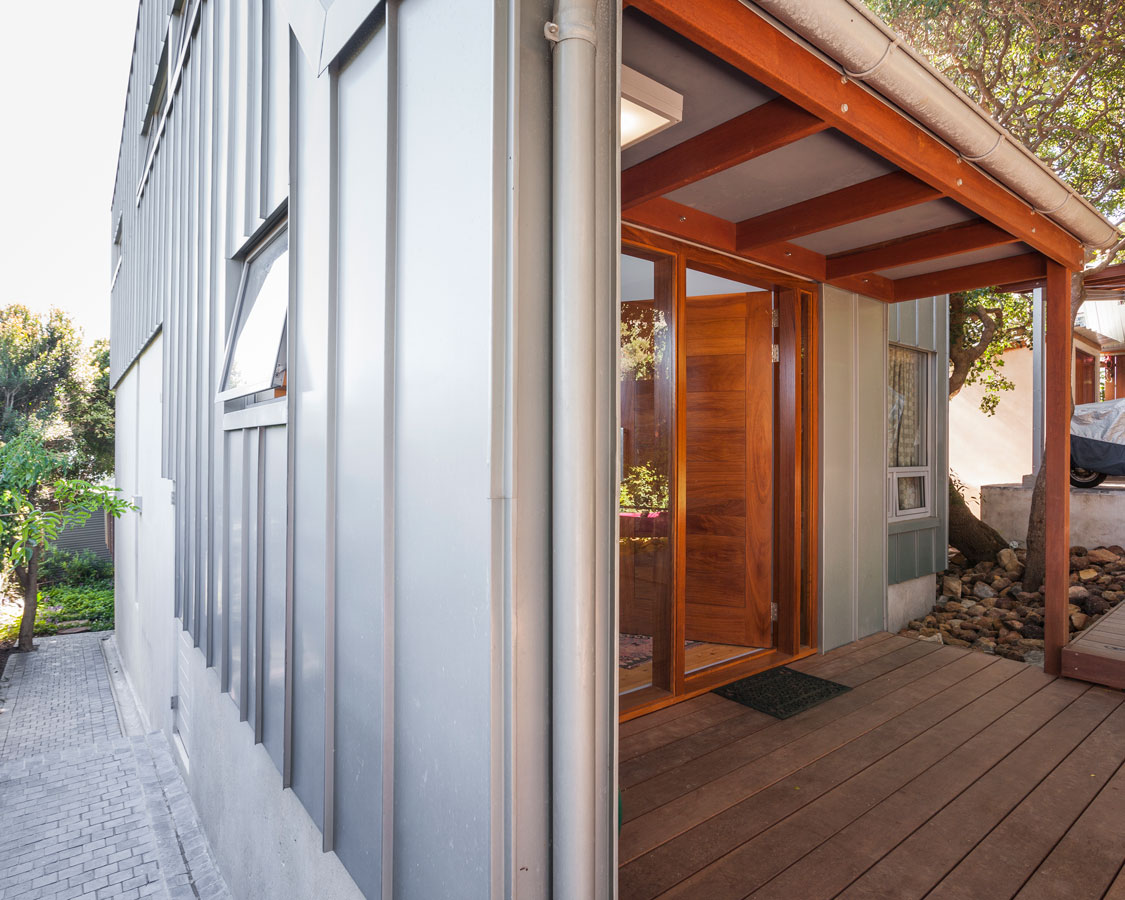
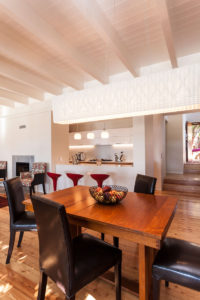
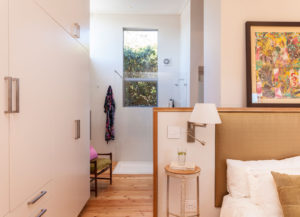
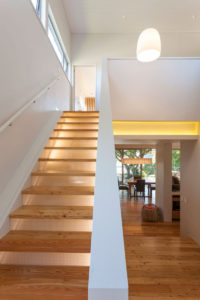
AT A GLANCE
Architect:
Client:
Client Brief:
House:

