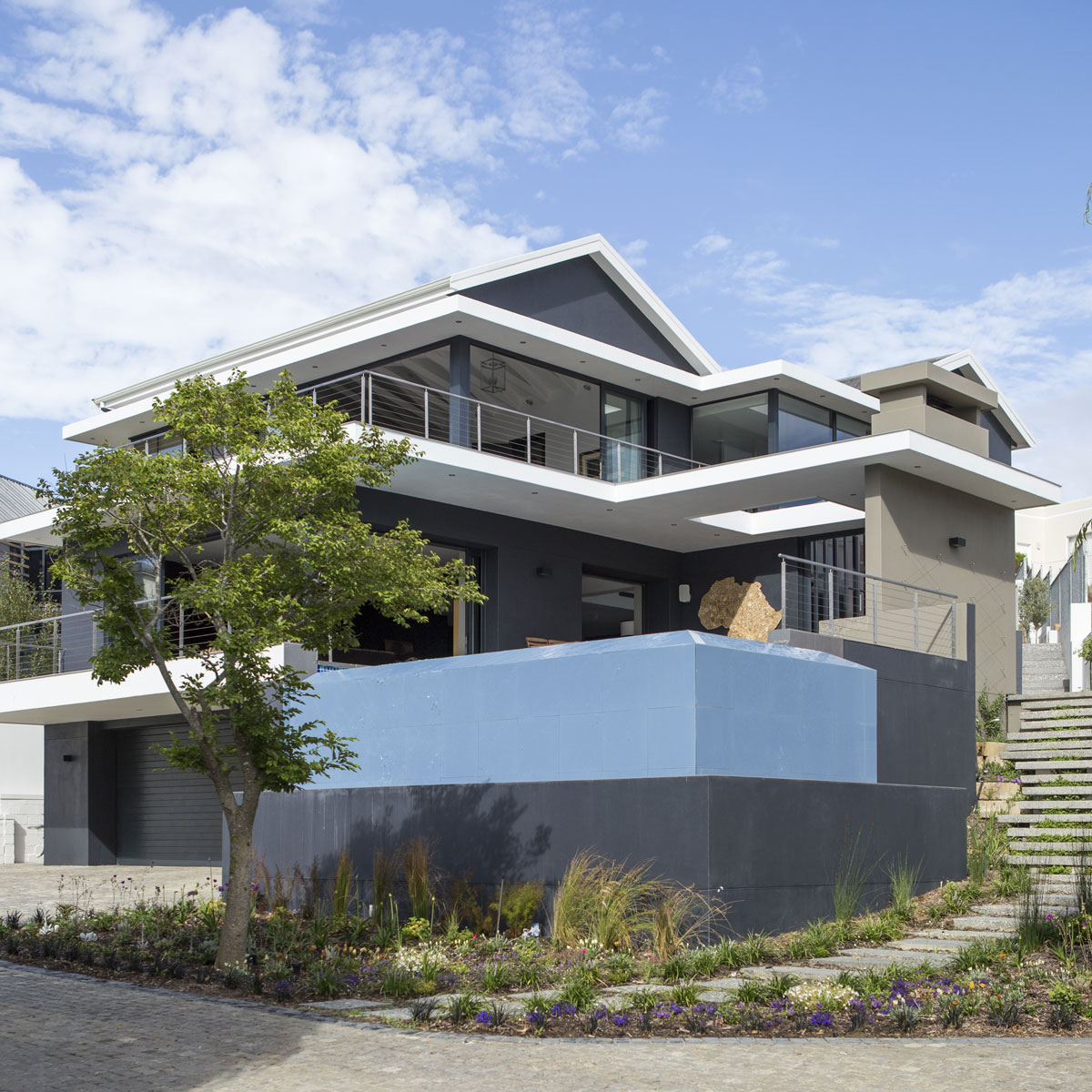Although this project was a renovation, we basically had to start from scratch,” says Cape architect Jenny Mills.

“While the original footprint was retained, it’s definitely a new house.” The owners bought the property for its position in the beautiful Welgedacht Estate in Belville, but it was broken up into small rooms and disconnected further by different levels.
The brief included requests for a double-volume entrance hall, open-plan living areas and a more contemporary look, while retaining the original pitched roof. The house is on multiple levels, which proved to be a unique challenge for Jenny. “We demolished the existing slabs and laid new ones,” she explains. “To do this with an existing building involved some ingenuity.”

As the outdoor living area was small, they increased the size of the garage so that a large terrace with a pool could be constructed above it. The original living room was demolished and rebuilt to create a generous living area and increase the size of the bedrooms above. With a busy social life, it was imperative that the owners had plenty of space in which to entertain.

“Another challenge was marrying the classic, pitched roof with the contemporary style of the new house,” Jenny explains. “We did this with horizontal, cantilevered, concrete eaves that separate the roof and allow it to sit in the background, while retaining the ceiling internally.”

The house is large and, while they wanted an open-plan, spacious look, it also had to appear connected. This was achieved with pocket doors, allowing the spaces to be opened up completely, or closed off when necessary.

As the owners are busy professionals, a resort-like air was also on the list of must-haves. Lots of glass, which lets in an abundance of light, and a rim-flow pool provide a laid-back atmosphere.
“It feels as though we’re on holiday at home,” say the owners. “The transformation is something we had hoped for, but didn’t imagine possible.”
AT A GLANCE
THE ARCHITECT: Jenny Mills of Jenny Mills Architecture
THE CLIENTS: A professional couple who love entertaining.
THE BRIEF: To design a modern house within the footprint of the original house, with open-plan living areas and ample space for guests.
THE HOUSE: A three-storey, contemporary house with a rim-flow pool, generous living areas and a TV room on the ground floor. Upstairs are two bedrooms, a study and a pyjama lounge.


