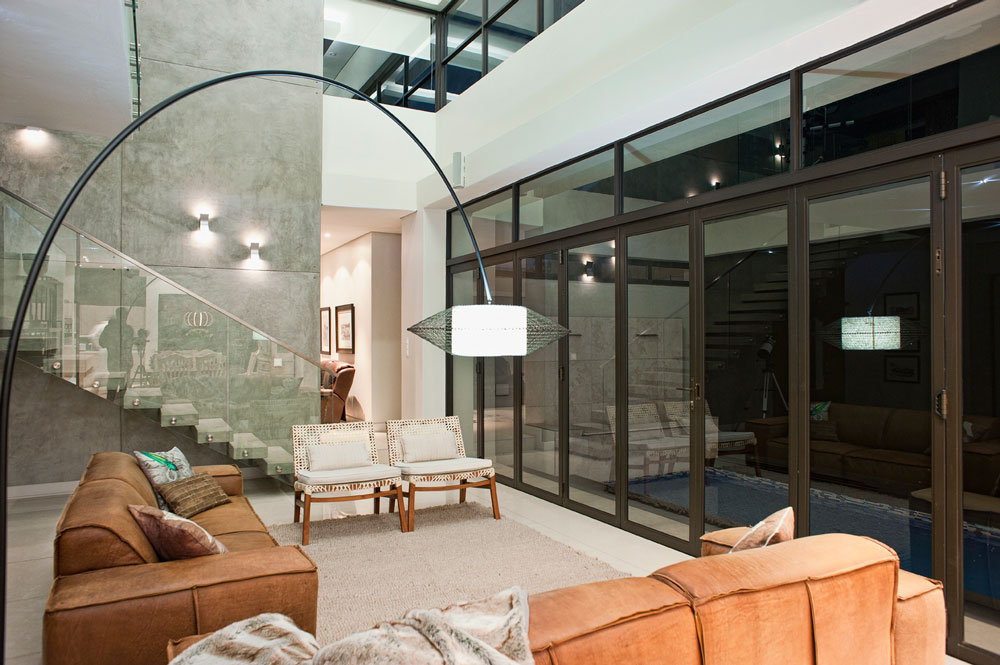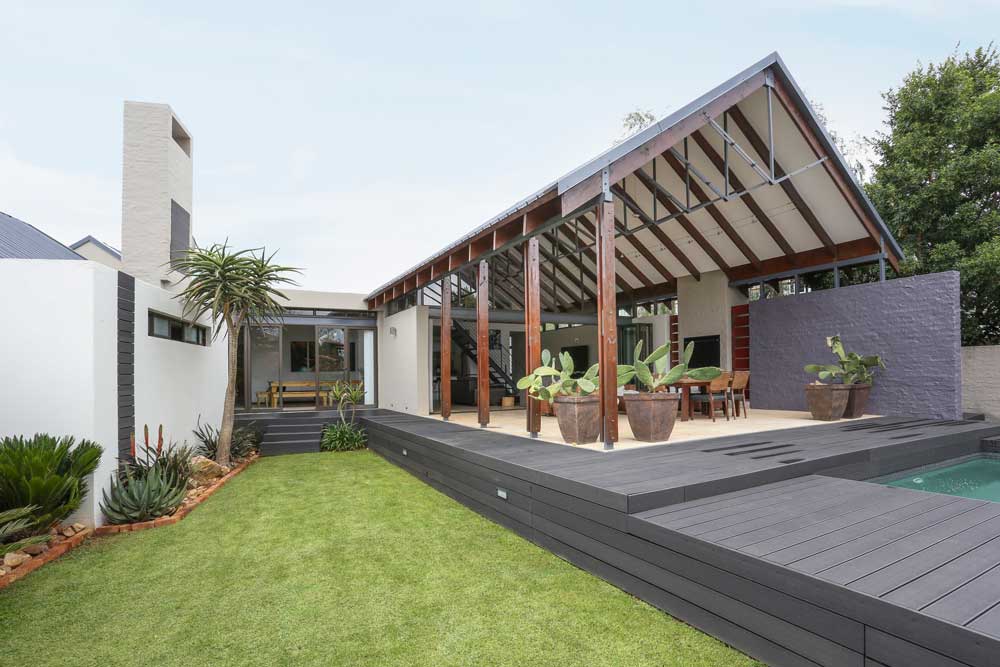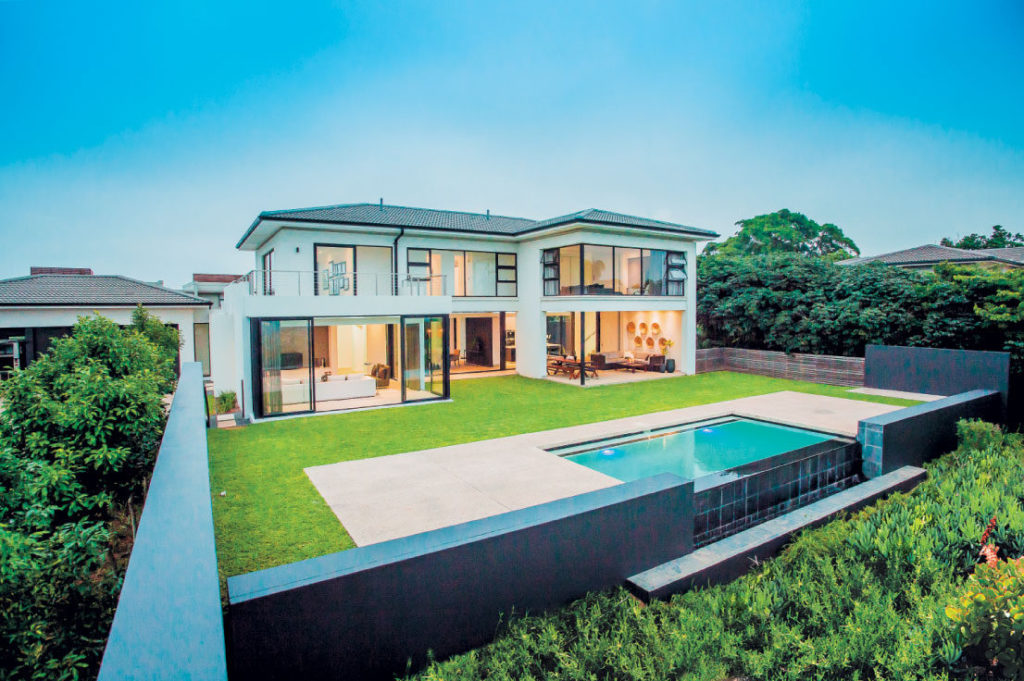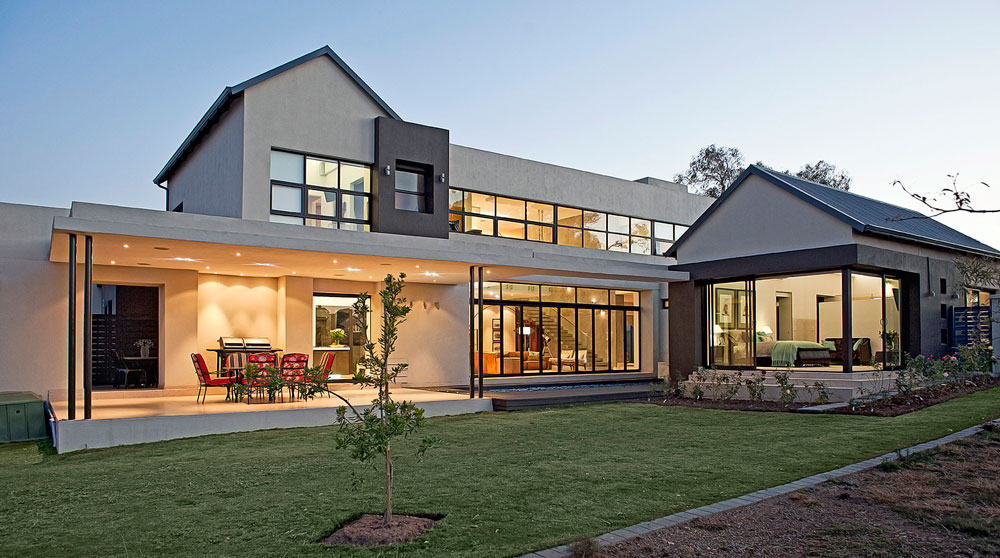If you’re planning on building a house or renovating your current one, then these architect’s plans will provide plenty of inspiration. These are three of the most popular Architect’s Plans on our website. Each house is different and embraces its surrounds in a unique way.
1. A MODERN FARMHOUSE
Architect: Donovan Gottsmann of Gottsmann Architects.
The developer of this house in Benoni wanted something that was captivating and contemporary. “He asked me to design a simple, practical home with interesting textures that would showcase the estate’s potential,” explains Donovan Gottsman. The result is a house that balances the comfort of a farmhouse and the sleekness of a modern home.
2. A MODERN MINIMALIST HOUSE
Architect: Kevin Lloyd of Kevin Lloyd Architects
This spacious house in KZN makes the most of its expansive views with a lavish use of glass. Architect Kevin Lloyd also focused on creating an easy flow throughout the house with open-plan living spaces, where each room is clearly defined. “This was achieved by using the pinwheel planning concept where an element or space is the focal point. In this case it was the dining room…”
3. A PRIVATE SANCTUARY IN CENTURION
Architect: Adriano Moroldo of Cimato Moroldo Architects
This house situated on an estate is the ideal private sanctuary. It’s flooded with natural light thanks to the large windows and doors, and successfully incorporates open-plan spaces. Integrating outdoor and indoor spaces, this home is designed for modern family life.
Interested in architecture? Keep an eye out for our “Architect’s Plans” feature either on the website or in the latest issue.





