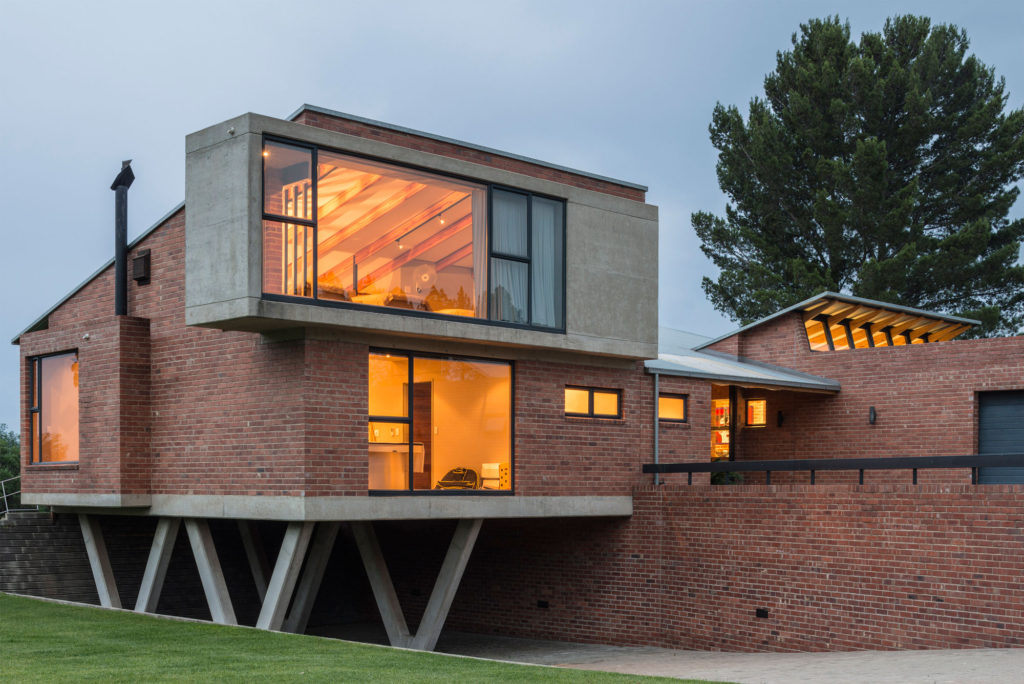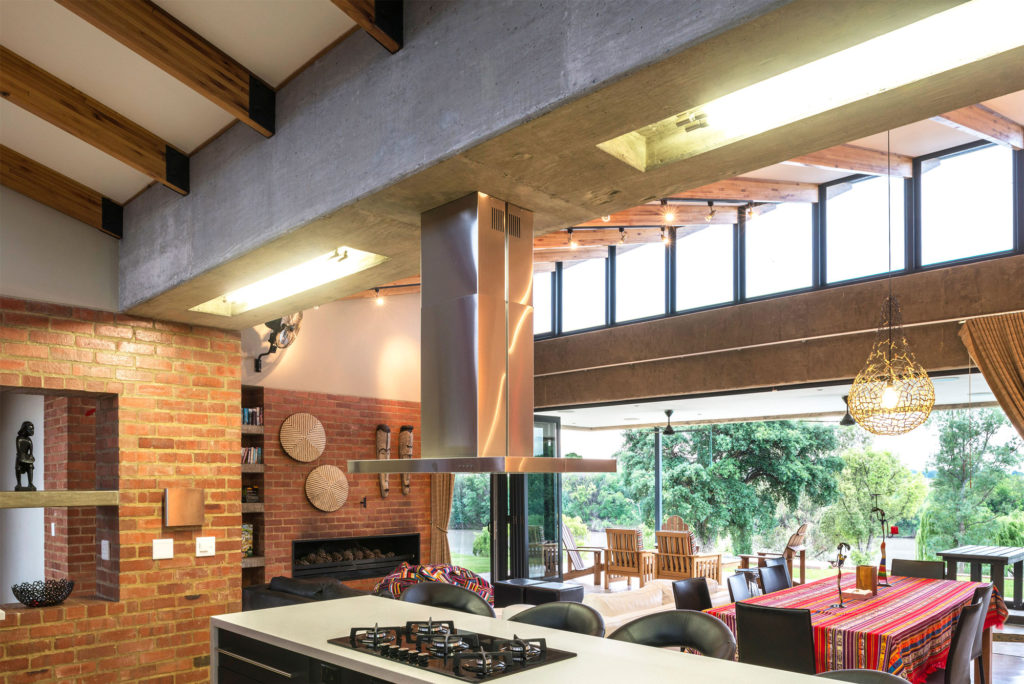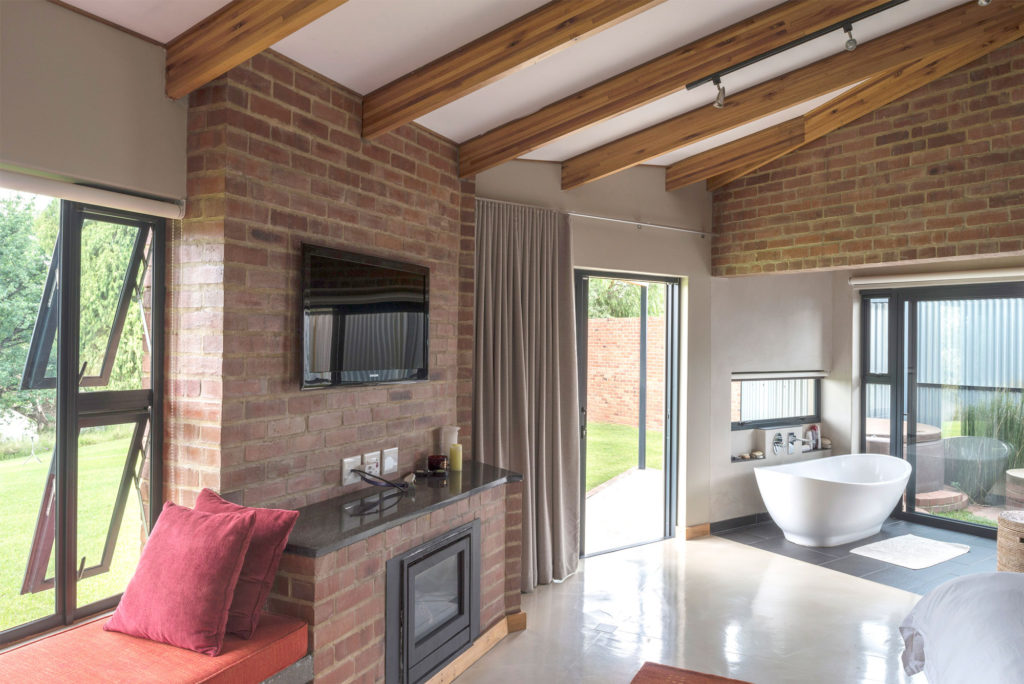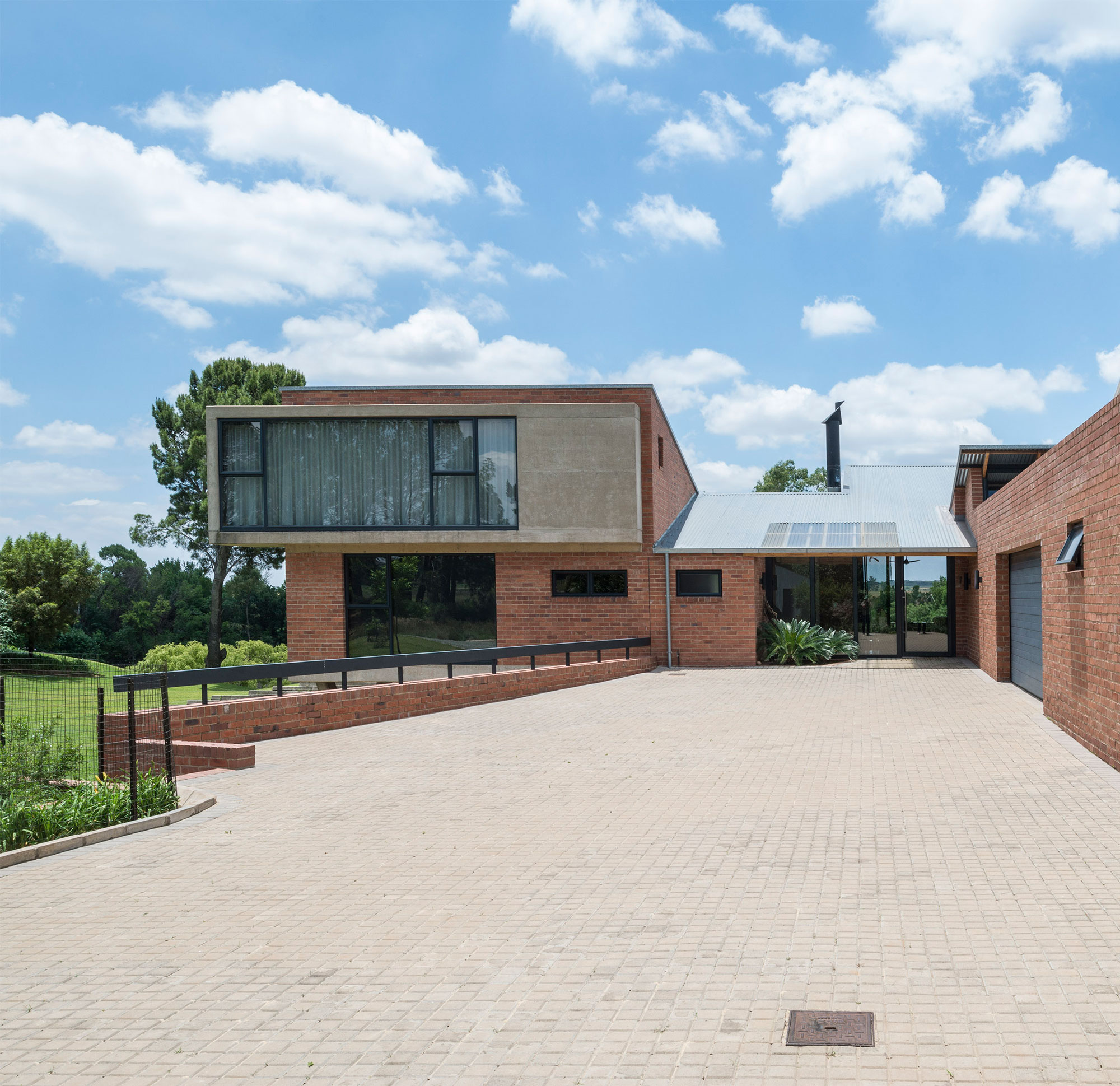This holiday home on the banks of the Vaal River was designed to eventually become the owners’ permanent home
Earthy facebrick, both inside and out, and intriguing angles are the standout features of this contemporary 380m2 holiday home on the banks of the Vaal River, designed by Thorsten Deckler and Anne Graupner of 26’10 South Architects.
In their brief, the clients, a family of four currently living in Jo’burg, requested a weekend home that could eventually become their retirement residence. Very important to them was that the Vaal River, which forms the border of the property, be experienced from all the living areas and bedrooms. They also requested suitable settings for big family occasions.
“The site, located on the Free State side of the river, had been extensively quarried for crusher run, which meant that much of it was unbuildable,” explains Thorsten Deckler. “This, and the existing trees, flood line and contours obviously dictated the positioning of the house. Meeting the clients’ desire for a long, north-facing single-storey structure with views of the river resulted in the western edge projecting over the flood line. There was a natural depression at this point, which was lowered to serve as a carport.”

The colours of the Highveld and the industrial and agrarian landscapes, which characterise the journey from city to river, influenced the choice of materials and details. Red earth-coloured brick walls without visible lintels and subtle windowsills form a monolithic base capped by the thin metal plane of the roof.
The double-pitched roof was manipulated to create additional volume, accommodation and light appropriate to the riverside setting. Constructed from laminated timber beams supporting corrugated metal, it’s higher over common areas and lower over intimate spaces.
At the entrance, the roof is low and welcoming. Then, it rises up to capture the light through clerestory windows above the patio roof, a clever solution to the common dilemma of the patio blocking light into the house.

All the utilities and the staff quarters are accommodated in one wing, with bedrooms and living spaces aligned to face the river. The solar installation on the garage roof, the water tanks and tower were treated as utilitarian elements and left exposed, but carefully sited. Rain and borehole water is piped in a closed, insulated system ensuring hot water on tap.
The architects specified Corobrik’s Mahonie Satin facebrick for both interior and exterior, which they note has improved in appearance since the house was built. “Using natural materials like brick adds immense value, not only in terms of maintenance, but also in the experience and enjoyment of a place. Clay brick’s superior thermal efficiency is of particular benefit on the Highveld, ensuring that rooms stay comfortable in all seasons, reducing heating and cooling costs. It also blends effortlessly with the scenic riverside environment.”
The clients are delighted with the result. “The house is an hour’s drive from Jo’burg, but when you arrive, it feels light years away. It’s instant relaxation every weekend.”

AT A GLANCE
The architects: Thorsten Deckler and Anne Graupner of 26’10 South Architects.
The clients: A close-knit Jo’burg family with teenage children.
The brief: A weekend home on the Vaal River that sits naturally on the site and will become their primary residence in the future.
The house: A contemporary T-shaped, four-bedroom house with a sleeping loft, six bathrooms, a two-bedroom caretaker’s flat, double garage and boat shed.


