Moving to a smaller space doesn’t mean having to compromise your lifestyle or comfort. Here are some tips from Cape interior decorator Kimberley Richmond on making the transition as easy as possible
Use light and neutral colours
As light colours have a space-enhancing effect, paint dark wooden furniture and dated kitchen cabinets in pale fresh colours. In this kitchen, the wooden cabinets were replaced with those in a mix of white lacquer and frosted glass and white Caesarstone was used for the countertops. This lightened the area immediately. A glass splashback which reflects the grey and blue shades in the dining and living areas unifies the living areas and the use of yellow as an accent colour was repeated.
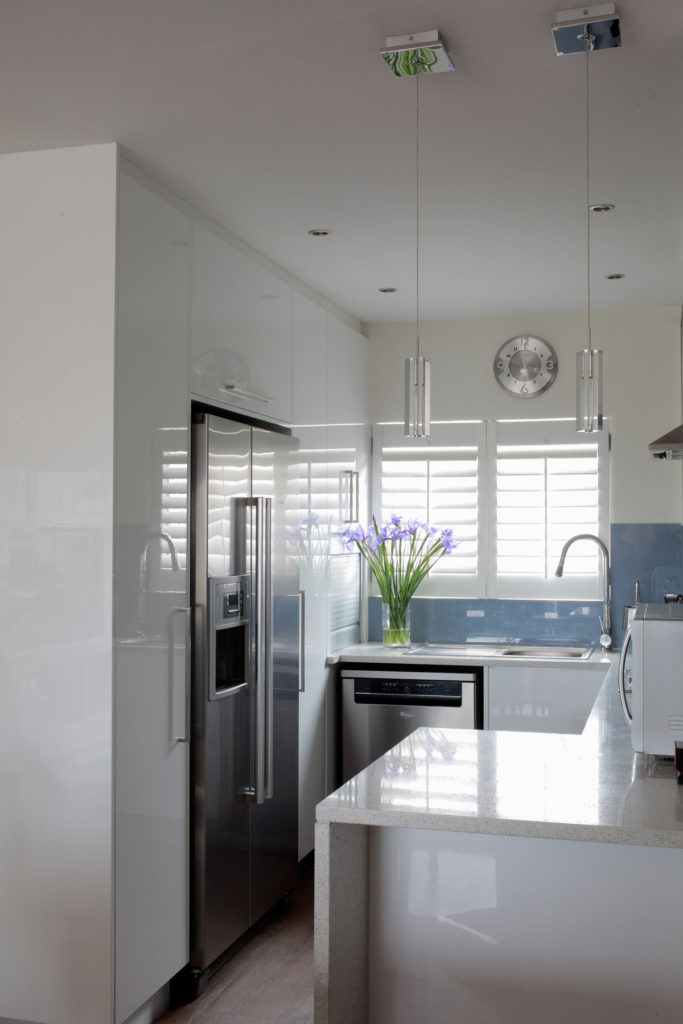
Make small structural changes
If you’ve got the budget, it’s worth making minor structural changes to create space. For example, an open-plan kitchen, living and dining area looks bigger than three separate rooms. In this apartment, a counter originally divided the kitchen and living room and access was through the hallway. The opening was bricked, which provided space for the fridge and built-in cabinets, and the counter was replaced with a peninsula so that the kitchen can be accessed from the dining room. This resulted in a much more spacious open-plan living area.
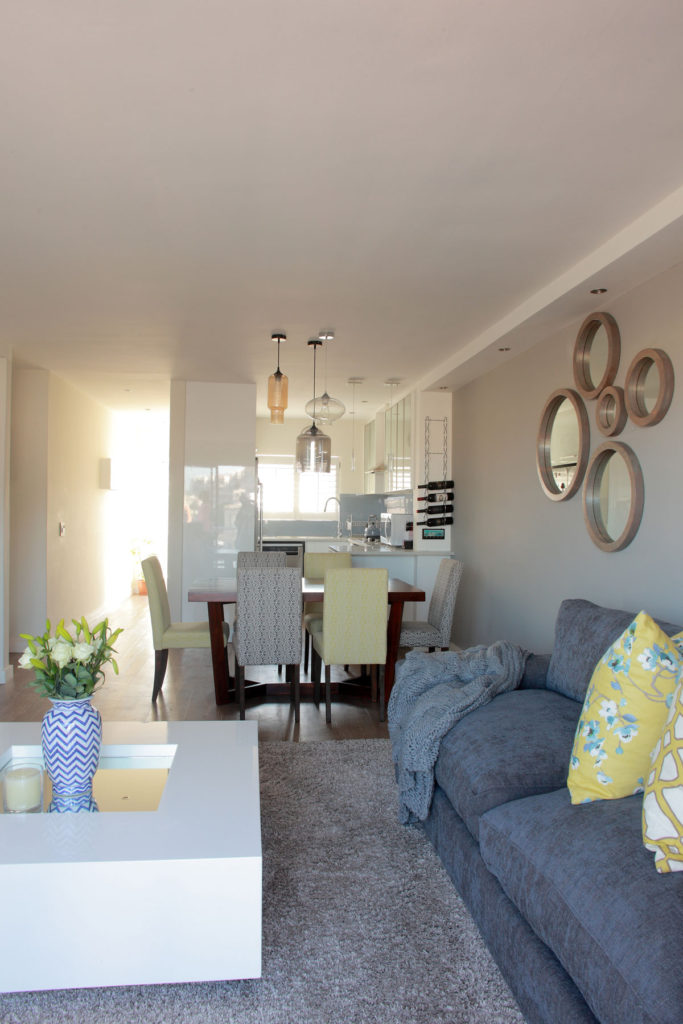
Have enough storage space
To keep the clutter to a minimum, make sure you have enough storage space. To create a place for everything including the TV, a built-in wall unit with soft-touch opening mechanisms was designed. This makes excellent use of the wall space in the living room and by using the same finishes as in the kitchen it ensures that the look and feel carries through.
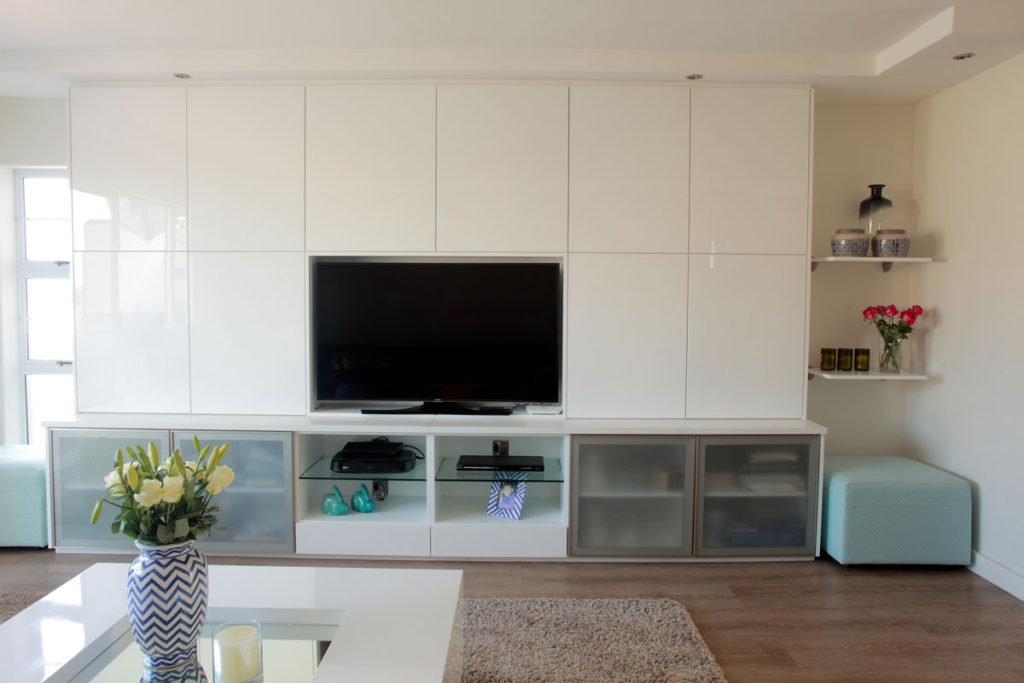
Use all the space
Explore the potential of small spaces like niches to serve as an office area or fit them with bookshelves. In the space between this built-in unit and the wall, floating shelves were fitted to display accessories and an ottoman that fits neatly into the space below was added. An identical one sits below the window on the other side of the unit.
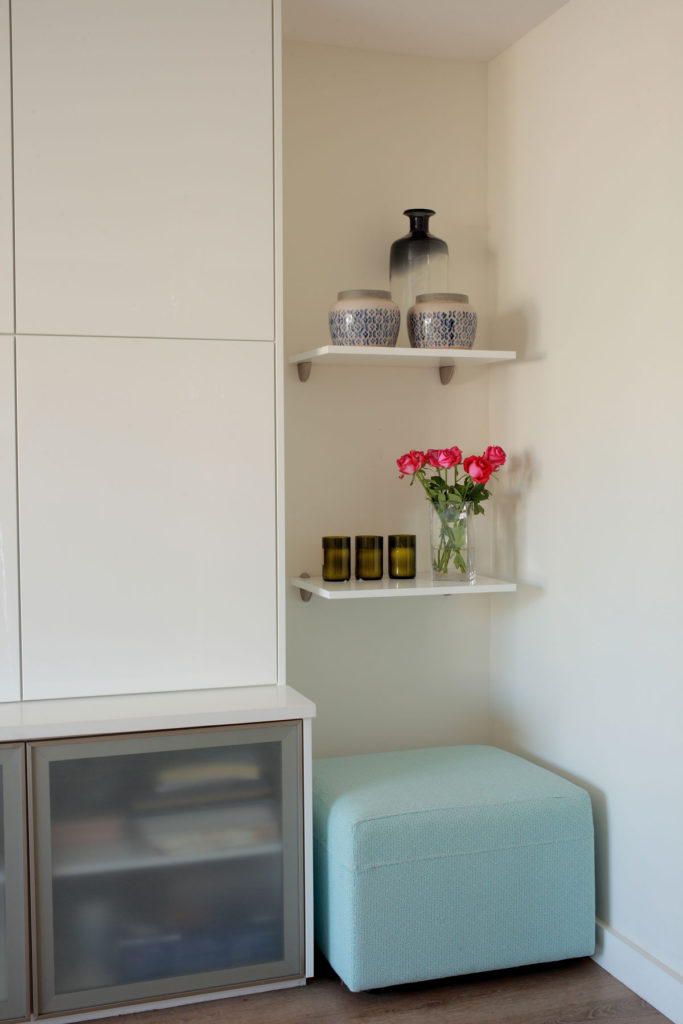
Make use of mirrors
A well-placed mirror can visually double a room, especially if used to clad a wall. You can also enhance a room with a grouping of mirrors, which introduces an interesting design element. In this bedroom, a mirror at the edge of a wall brings in light and views.
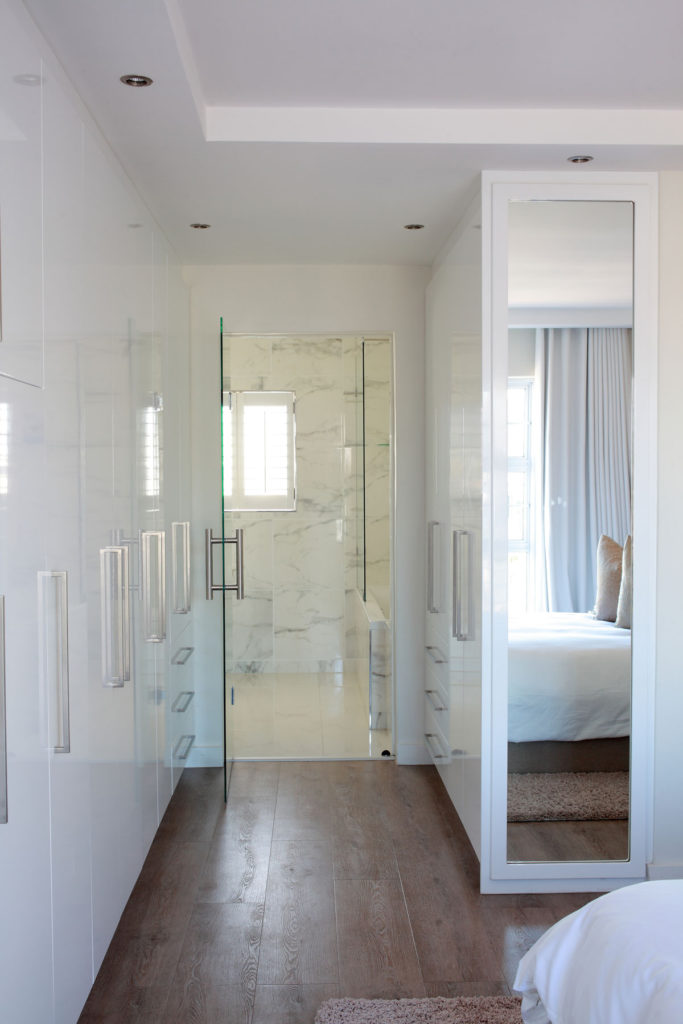
Emphasise a room’s height
Emphasising a room’s height is an extremely effective way of creating the illusion of space. Hang curtains directly below the ceiling and choose tall headboards to draw the eye upwards. In the main bedroom glass panels that extend from floor to ceiling on either side of the bed was used to do this.
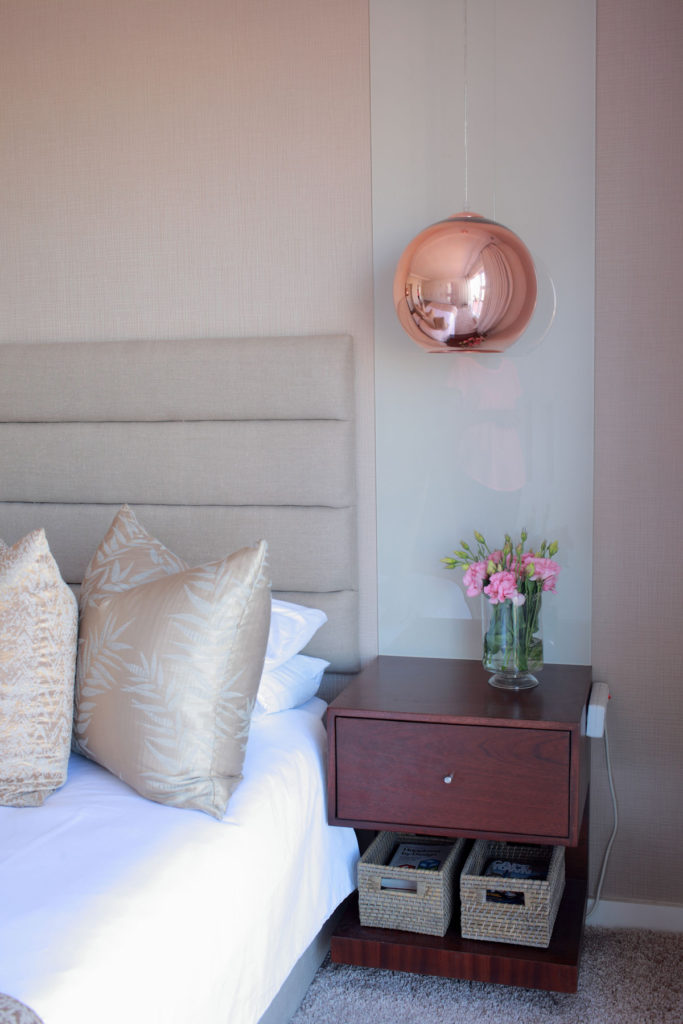
Alternative solutions
It helps to think beyond conventional solutions. As neither the kitchen nor the bathroom in this apartment was big enough for a washing machine and tumble dryer, they’ve been housed in a cupboard in the guest bedroom. Fortunately, it backs onto a bathroom so it was easy to connect the plumbing.
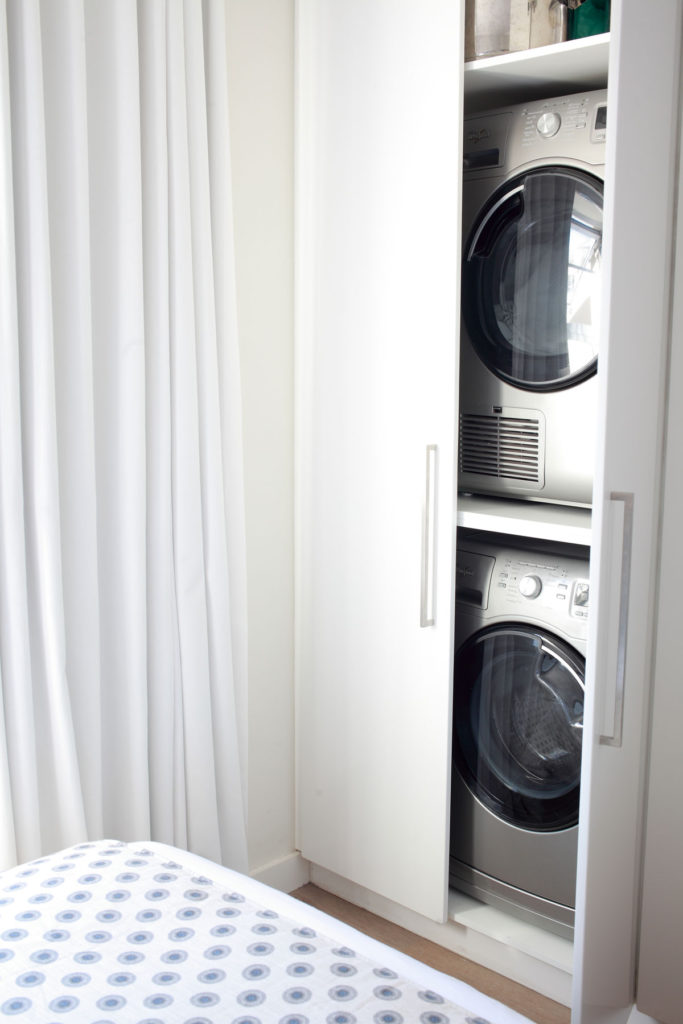
More tips for a smaller home
- Blinds don’t take up as much space as curtains and are often the better window treatment in a compact home.
- Don’t discard larger pieces of furniture because you think they’ll be overpowering. In many cases, a bold piece can make a room look bigger and looks far better than a collection of little things.
- If you need to replace furniture, look for items that do double duty, such as an ottoman that can be used as an extra seat and, with the addition of a tray, as a coffee table.

